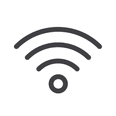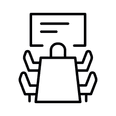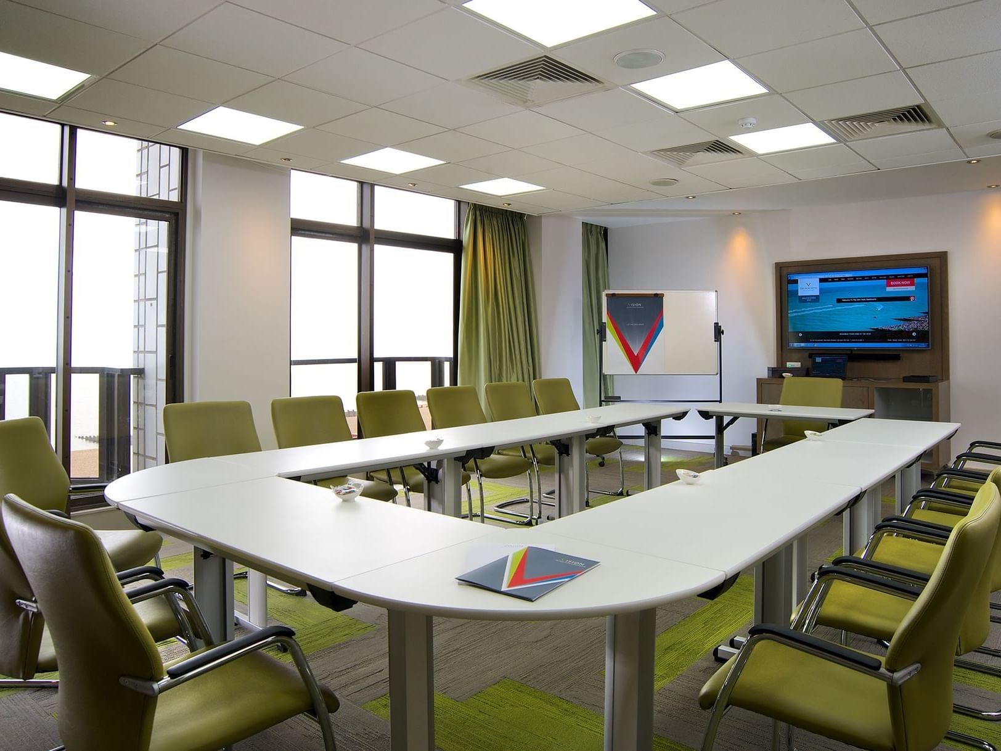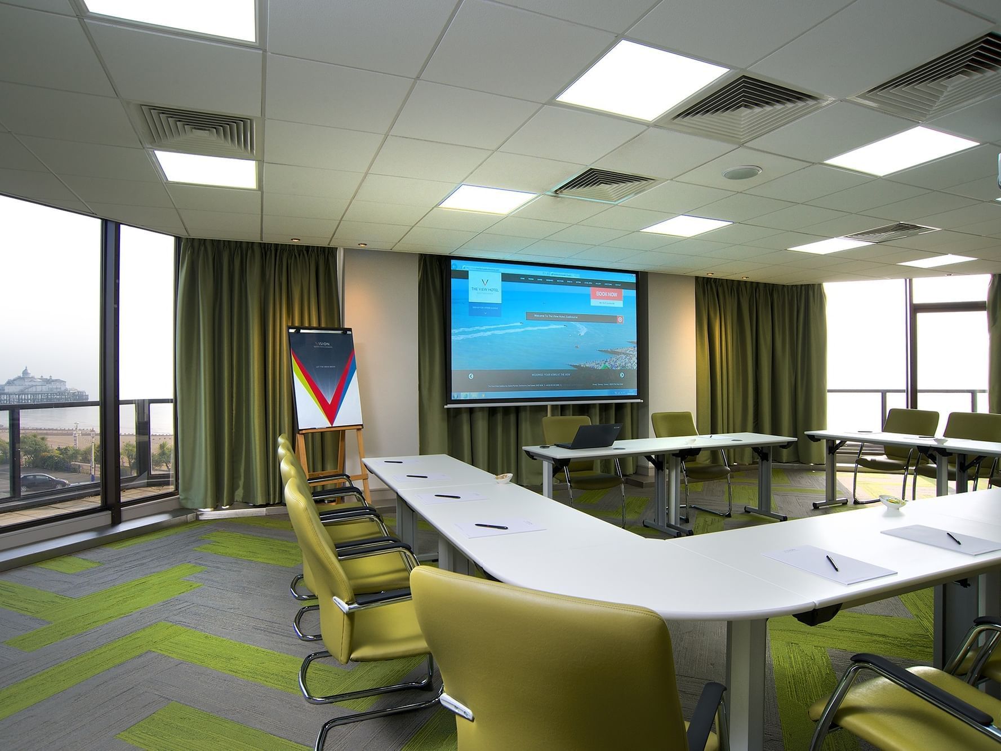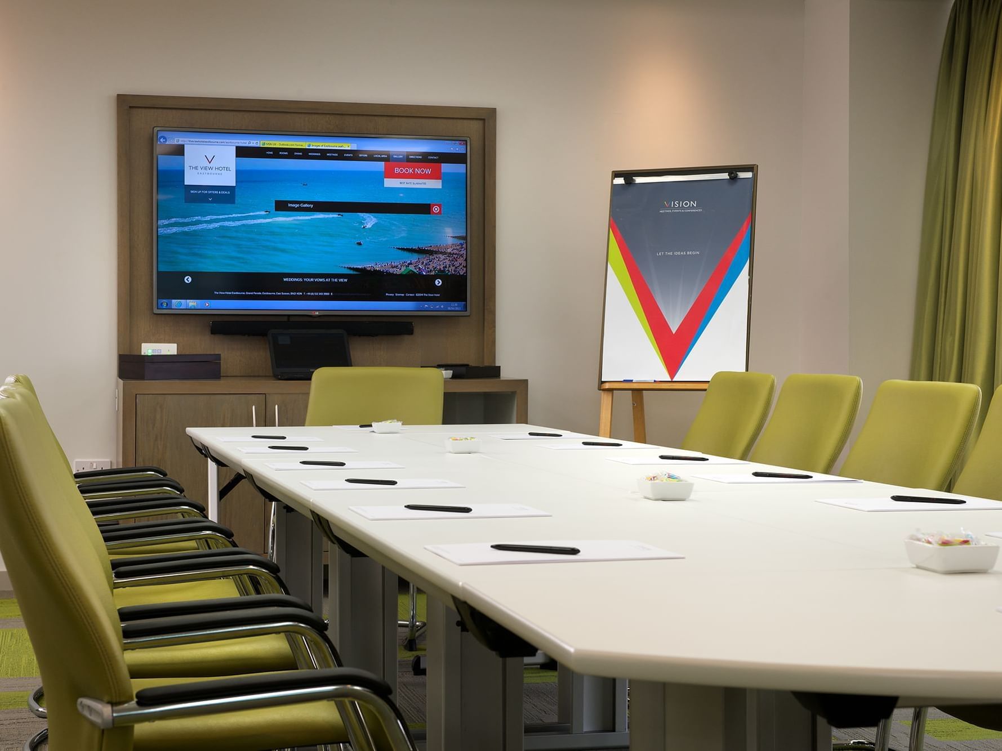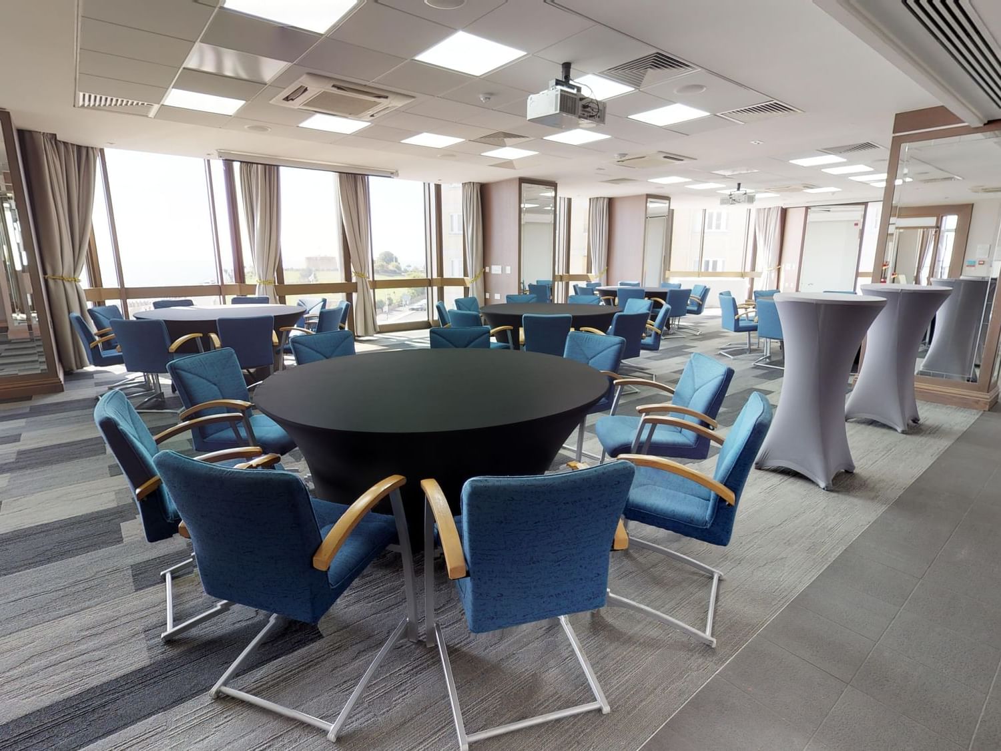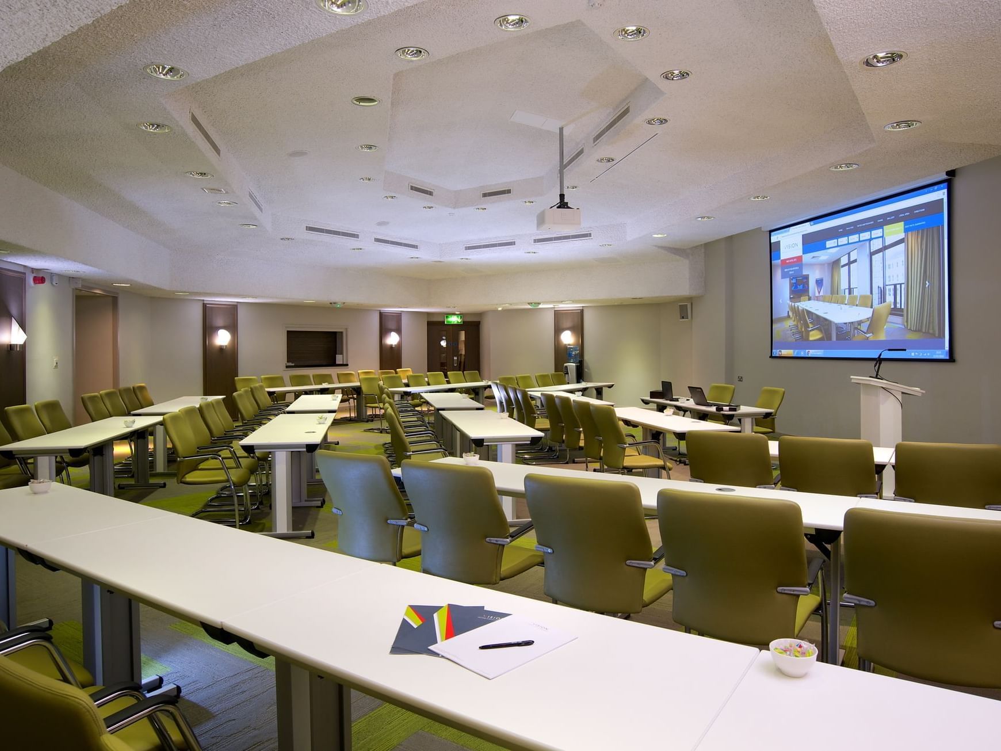Capacity Chart
|
Cabaret |
Theatre |
Classroom |
Banquet |
Boardroom |
Hollow Square |
U Shape |
|
|---|---|---|---|---|---|---|---|
| Pier Suite 1 | 22 | 30 | 18 | 20 | 20 | 20 | 18 |
| Pier Suite 2 | 32 | 45 | 18 | 40 | 20 | 20 | 20 |
| Pier Suite 3 | 18 | 30 | 18 | 20 | 18 | 18 | 16 |
| Martello Suite | 50 | 80 | 50 | 80 | 30 | 30 | 20 |
| Central Hall | 80 | 150 | 90 | 120 | 32 | 32 | 30 |
-
Cabaret22
-
Theatre30
-
Classroom18
-
Banquet20
-
Boardroom20
-
Hollow Square20
-
U Shape18
-
Cabaret32
-
Theatre45
-
Classroom18
-
Banquet40
-
Boardroom20
-
Hollow Square20
-
U Shape20
-
Cabaret18
-
Theatre30
-
Classroom18
-
Banquet20
-
Boardroom18
-
Hollow Square18
-
U Shape16
-
Cabaret50
-
Theatre80
-
Classroom50
-
Banquet80
-
Boardroom30
-
Hollow Square30
-
U Shape20
-
Cabaret80
-
Theatre150
-
Classroom90
-
Banquet120
-
Boardroom32
-
Hollow Square32
-
U Shape30
The perfect Meeting Room Venue in Eastbourne
Ready to plan your perfect meeting? We can turn your ideas and concepts into reality, personalising your event specifically to you.
Partner with our events team and start planning your meeting, your way...
