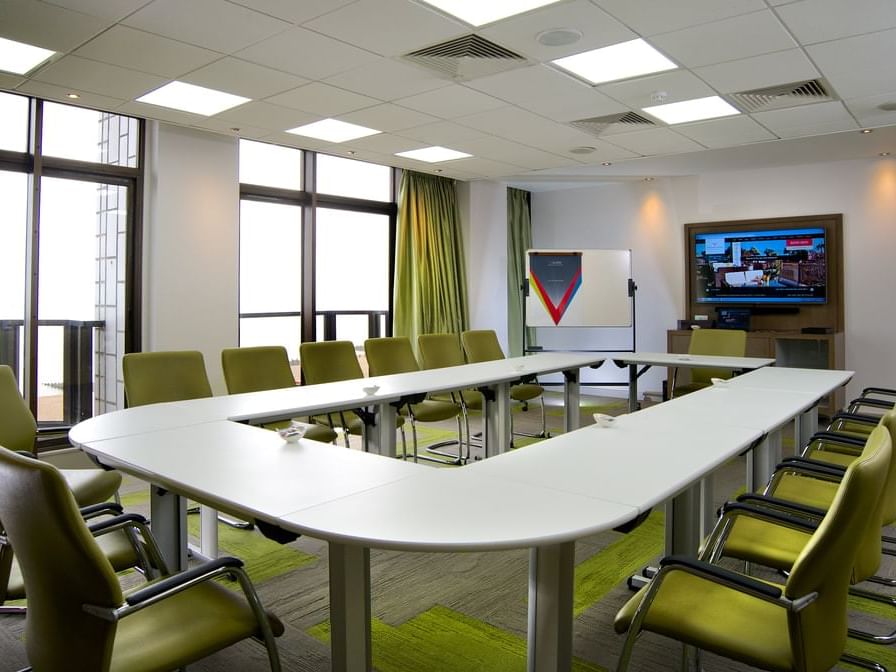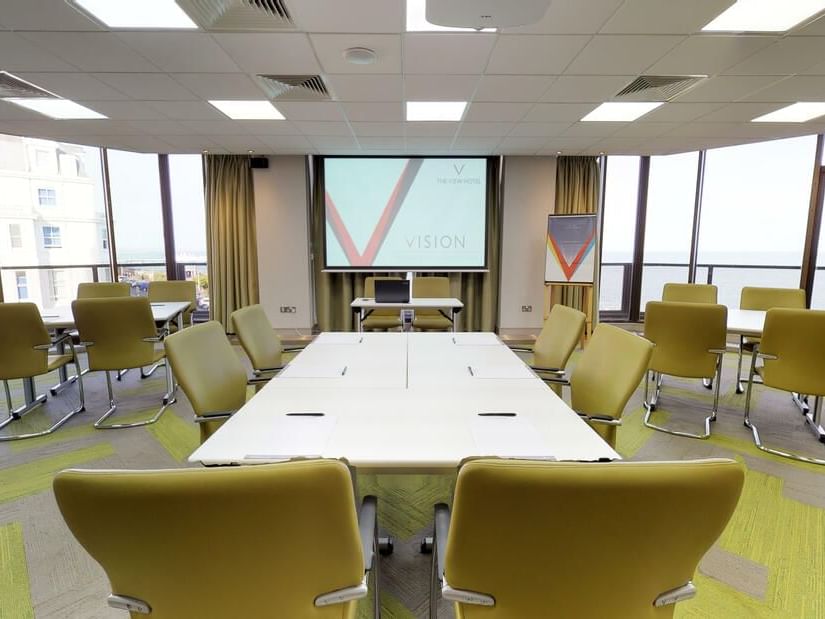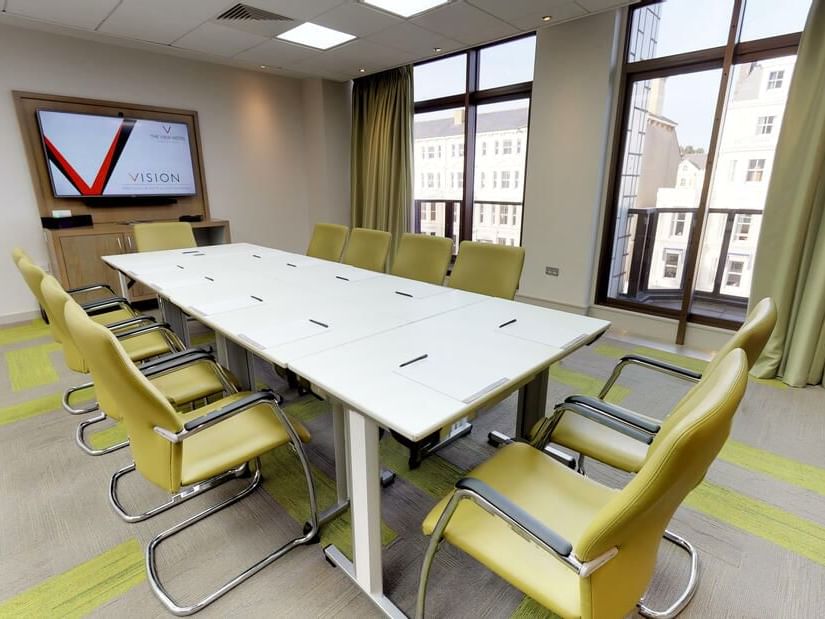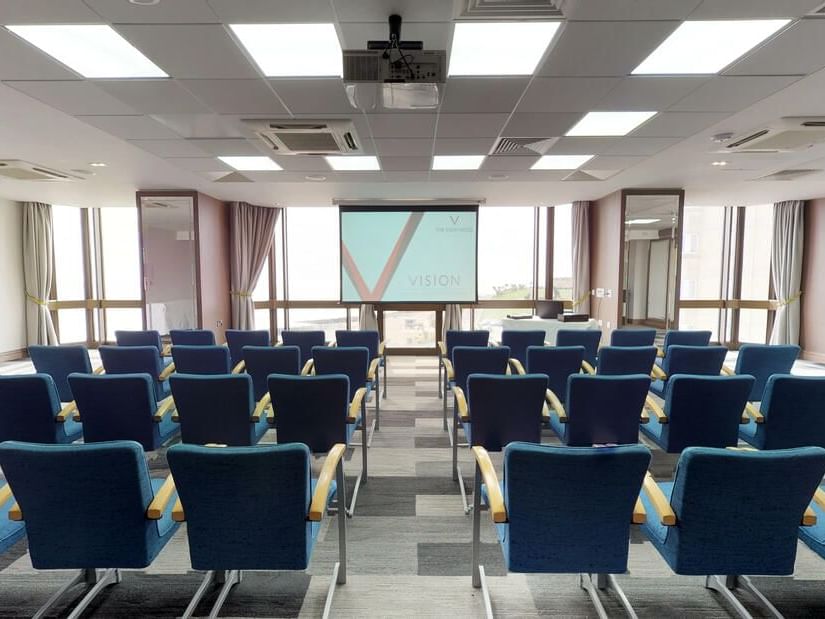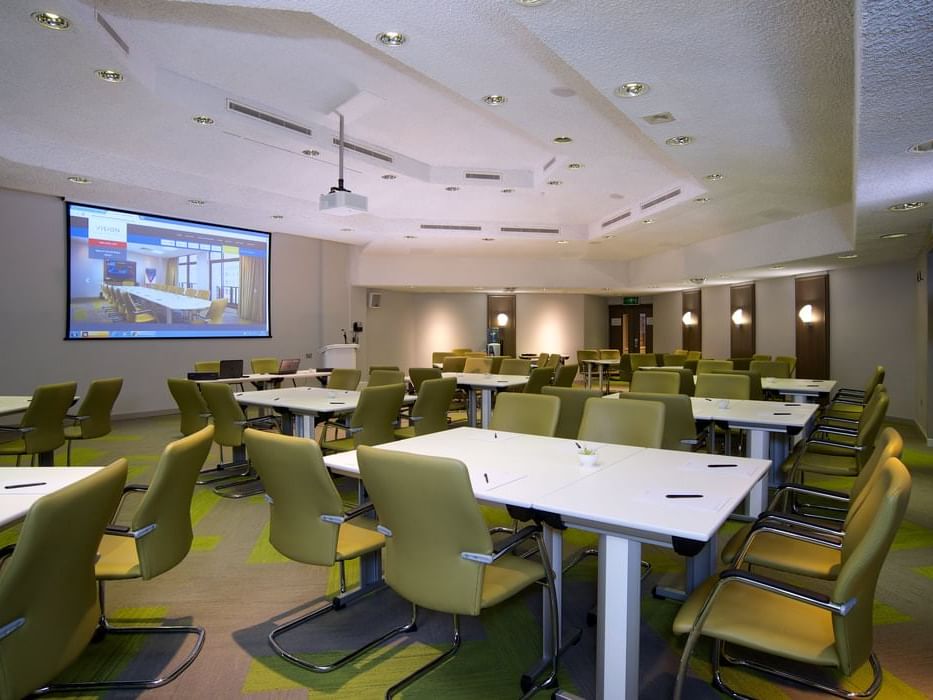PLAN A SUCCESSFUL MEETING WITH US
At The View Hotel Eastbourne, our meeting facilities offer seamless connectivity and superior functionality. All our rooms are equipped with the latest Clickshare technology and built-in conference call systems, advanced Logitech cameras, and ceiling-mounted microphones for exceptional audio and video quality. Each room includes fully functional wall-mounted control panels, perfect for networking and building connections within a professional circle. Hold boardroom meetings, corporate conferences, team away days, and more, all in the heart of Eastbourne.
Explore our unique and beautiful meeting rooms that offer a true one-of-a-kind experience for your meeting or event in Eastbourne. With floor-to-ceiling windows, bold colours and stunning views of the ocean, our meeting rooms at The View Hotel Eastbourne set out to energise and inspire your meeting delegates.
Want to discuss your next event? Request a proposal and we will be in touch with the perfect solution for your business meeting in Eastbourne.
Capacity Chart
|
Cabaret |
Theatre |
Classroom |
Banquet |
Boardroom |
Hollow Square |
U Shape |
|
|---|---|---|---|---|---|---|---|
| Pier Suite 1 | 22 | 30 | 18 | 20 | 20 | 20 | 18 |
| Pier Suite 2 | 32 | 45 | 18 | 40 | 20 | 20 | 20 |
| Pier Suite 3 | 18 | 30 | 18 | 20 | 18 | 18 | 16 |
| Martello Suite | 50 | 80 | 50 | 80 | 30 | 30 | 20 |
| Central Hall | 80 | 150 | 90 | 120 | 32 | 32 | 30 |
-
Cabaret22
-
Theatre30
-
Classroom18
-
Banquet20
-
Boardroom20
-
Hollow Square20
-
U Shape18
-
Cabaret32
-
Theatre45
-
Classroom18
-
Banquet40
-
Boardroom20
-
Hollow Square20
-
U Shape20
-
Cabaret18
-
Theatre30
-
Classroom18
-
Banquet20
-
Boardroom18
-
Hollow Square18
-
U Shape16
-
Cabaret50
-
Theatre80
-
Classroom50
-
Banquet80
-
Boardroom30
-
Hollow Square30
-
U Shape20
-
Cabaret80
-
Theatre150
-
Classroom90
-
Banquet120
-
Boardroom32
-
Hollow Square32
-
U Shape30
The perfect Meeting Room Venue in Eastbourne
Ready to plan your perfect meeting? We can turn your ideas and concepts into reality, personalising your event specifically to you.
Partner with our events team and start planning your meeting, your way...

