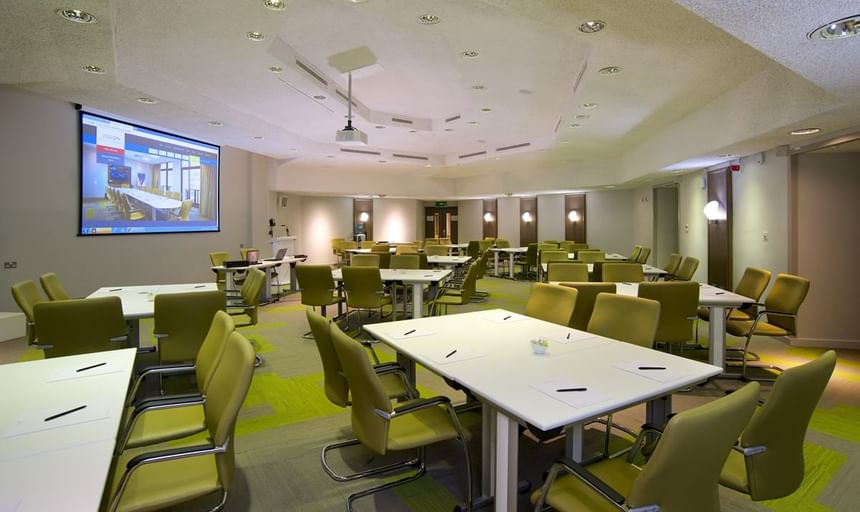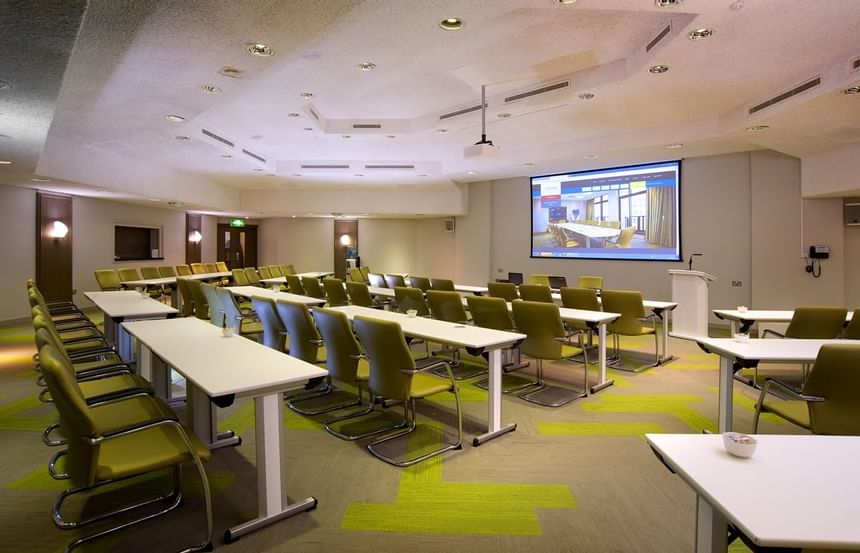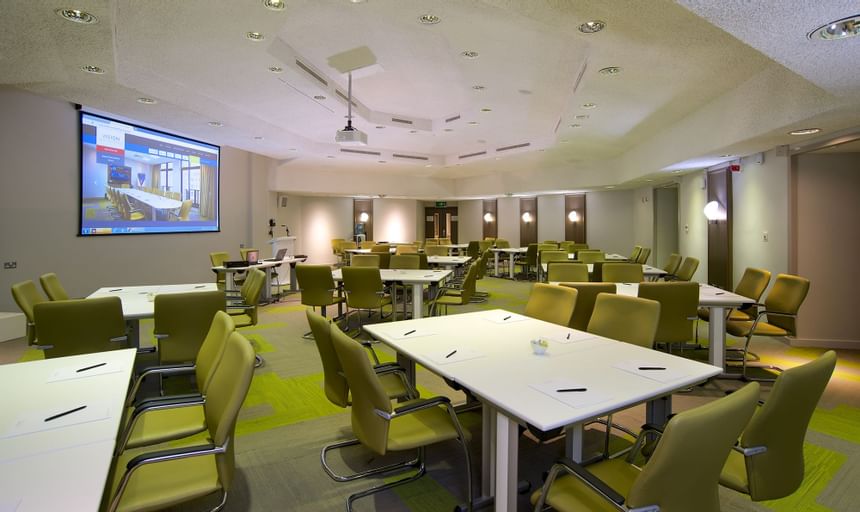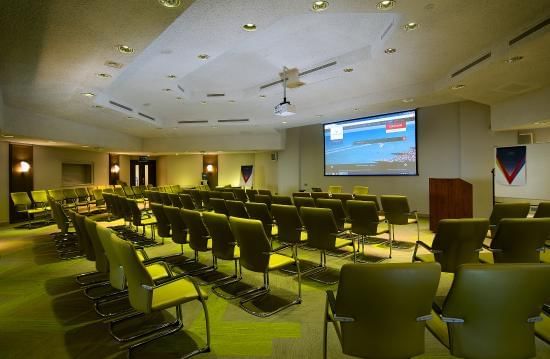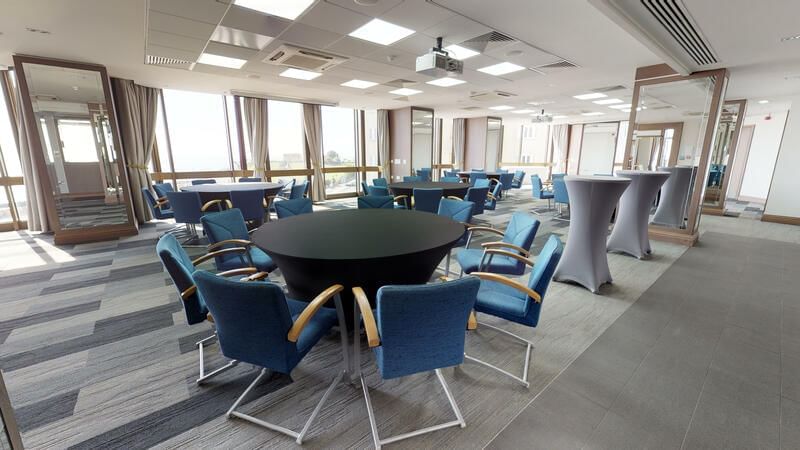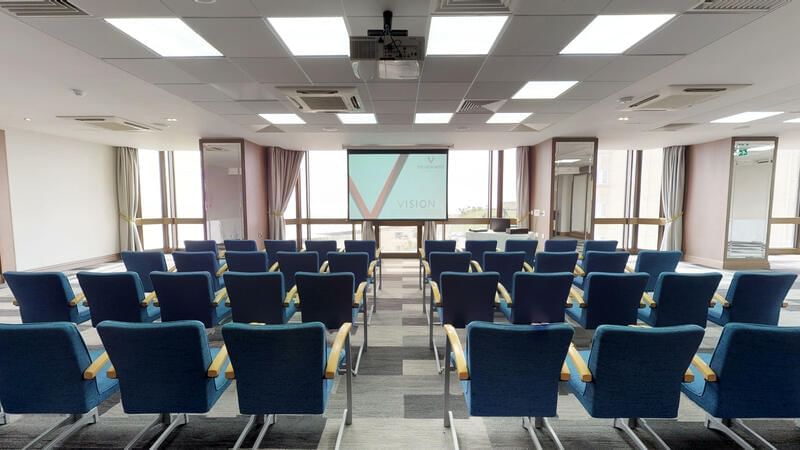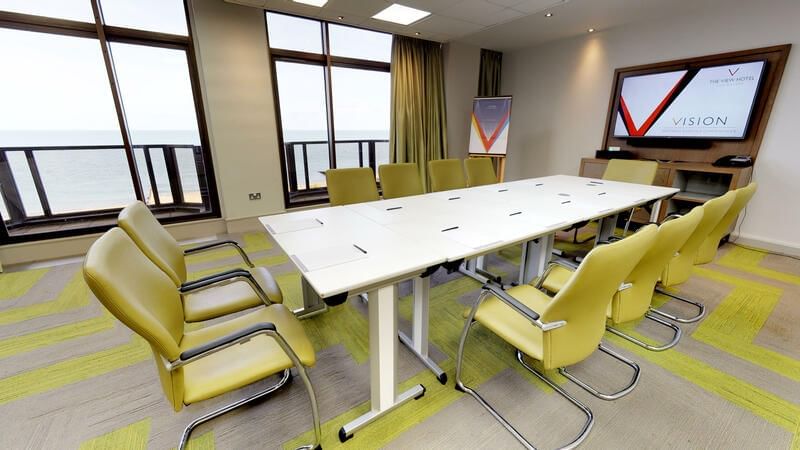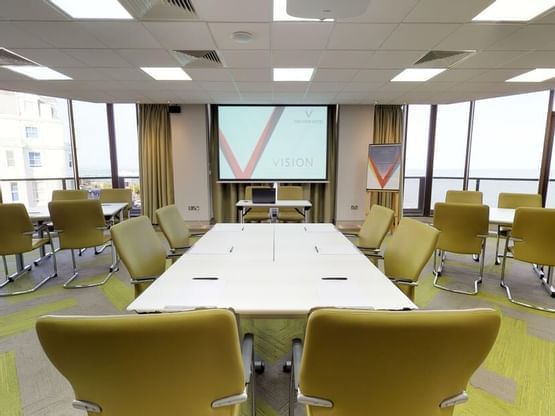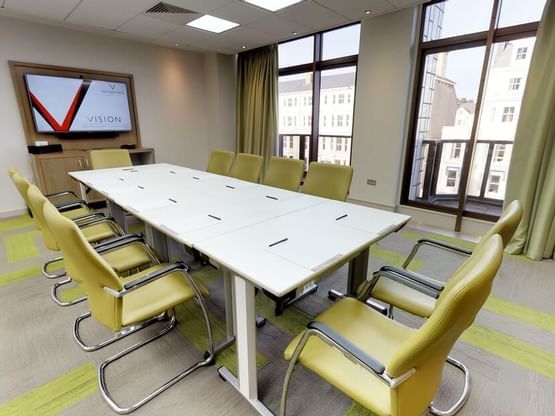Book a Conference in Eastbourne
Energise & Inspire at Your Next Conference with The View Hotel
With its modern, sophisticated conference rooms, panoramic sea views, and select rooms with private balconies overlooking the beach, you won't find a better place to hold a meeting. Our purpose-built conference and events centre features the latest technology, a one-of-a-kind conference breakout area with floor-to-ceiling windows, and a dedicated conference and events team to ensure you have your meeting your way.
The View Hotel Eastbourne offers state-of-the-art conference facilities with advanced connectivity options. All our rooms are equipped with the latest Clickshare systems, comprehensive conference call capabilities, including Logitech cameras and ceiling-mounted microphones, and large TVs with Freeview channels.
Each room provides user-friendly, wall-mounted control panels for smooth operation. USB-C Clickshare dongles and converters are readily available via our porters to ensure your conference needs are met seamlessly.
We have everything you need and more
Capacity Chart
|
Total Area |
Floorplan |
Dimensions |
Ceiling Height |
Max Capacity |
Cabaret |
Theatre |
Classroom |
Banquet |
Boardroom |
Hollow Square |
U Shape |
|
|---|---|---|---|---|---|---|---|---|---|---|---|---|
| Pier Suite 1 | 42.00 m2 | - | - | - | 30 | 22 | 30 | 18 | 20 | 20 | 20 | 18 |
| Pier Suite 2 | 88.00 m2 | - | - | - | 40 | 32 | 45 | 18 | 40 | 20 | 20 | 20 |
| Pier Suite 3 | 42.00 m2 | - | - | - | 30 | 18 | 30 | 18 | 20 | 18 | 18 | 16 |
| Martello Suite | 130.00 m2 | - | - | - | 80 | 50 | 80 | 50 | 80 | 30 | 30 | 20 |
| Central Hall | 226.00 m2 | - | - | - | 120 | 80 | 150 | 90 | 120 | 32 | 32 | 30 |
-
Total Area42.00 m2
-
Floorplan-
-
Dimensions-
-
Ceiling Height-
-
Max Capacity30
-
Cabaret22
-
Theatre30
-
Classroom18
-
Banquet20
-
Boardroom20
-
Hollow Square20
-
U Shape18
-
Total Area88.00 m2
-
Floorplan-
-
Dimensions-
-
Ceiling Height-
-
Max Capacity40
-
Cabaret32
-
Theatre45
-
Classroom18
-
Banquet40
-
Boardroom20
-
Hollow Square20
-
U Shape20
-
Total Area42.00 m2
-
Floorplan-
-
Dimensions-
-
Ceiling Height-
-
Max Capacity30
-
Cabaret18
-
Theatre30
-
Classroom18
-
Banquet20
-
Boardroom18
-
Hollow Square18
-
U Shape16
-
Total Area130.00 m2
-
Floorplan-
-
Dimensions-
-
Ceiling Height-
-
Max Capacity80
-
Cabaret50
-
Theatre80
-
Classroom50
-
Banquet80
-
Boardroom30
-
Hollow Square30
-
U Shape20
-
Total Area226.00 m2
-
Floorplan-
-
Dimensions-
-
Ceiling Height-
-
Max Capacity120
-
Cabaret80
-
Theatre150
-
Classroom90
-
Banquet120
-
Boardroom32
-
Hollow Square32
-
U Shape30
Offers to Save You Money & Time
Discover our amazing incentives for your next conference in Eastbourne.




